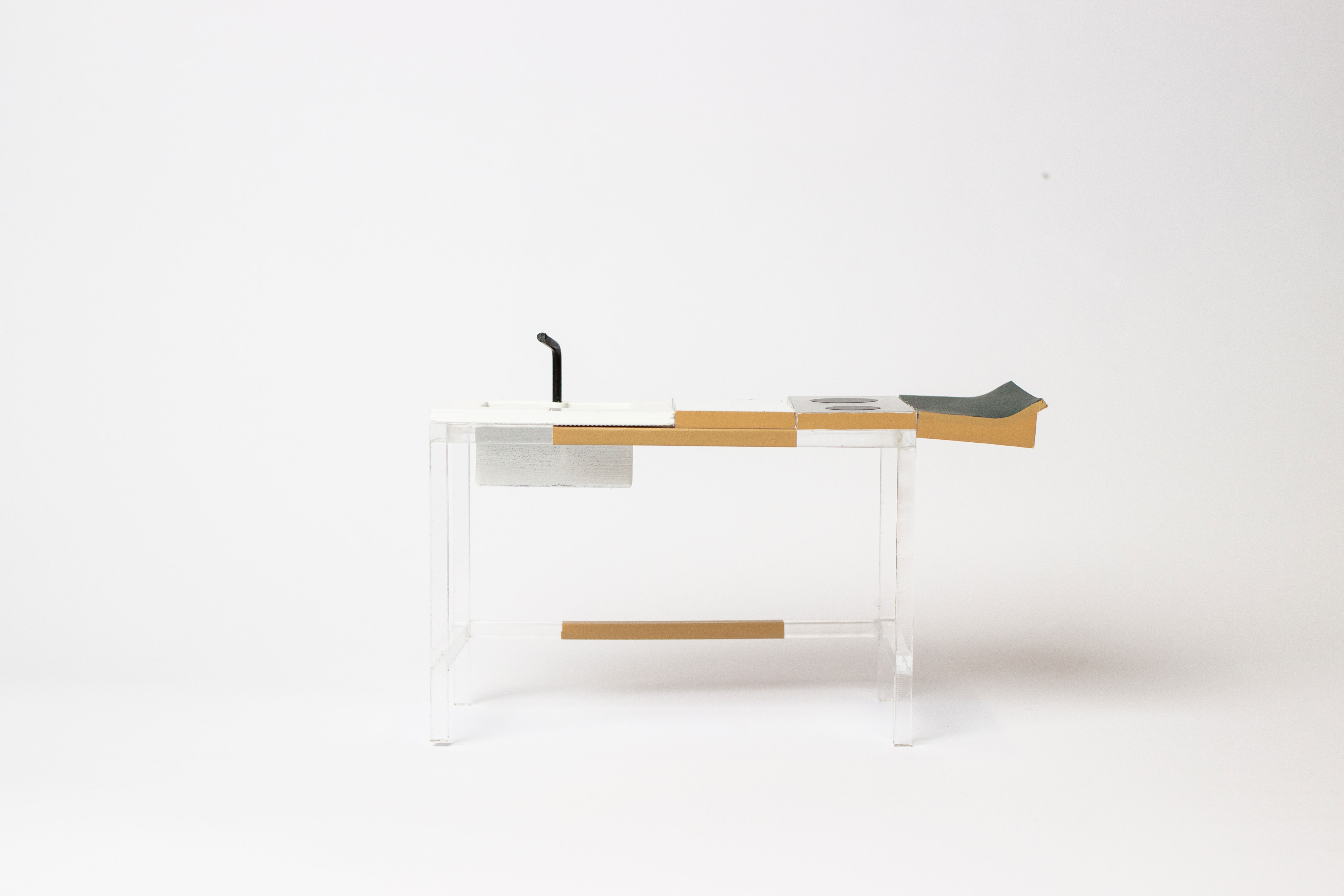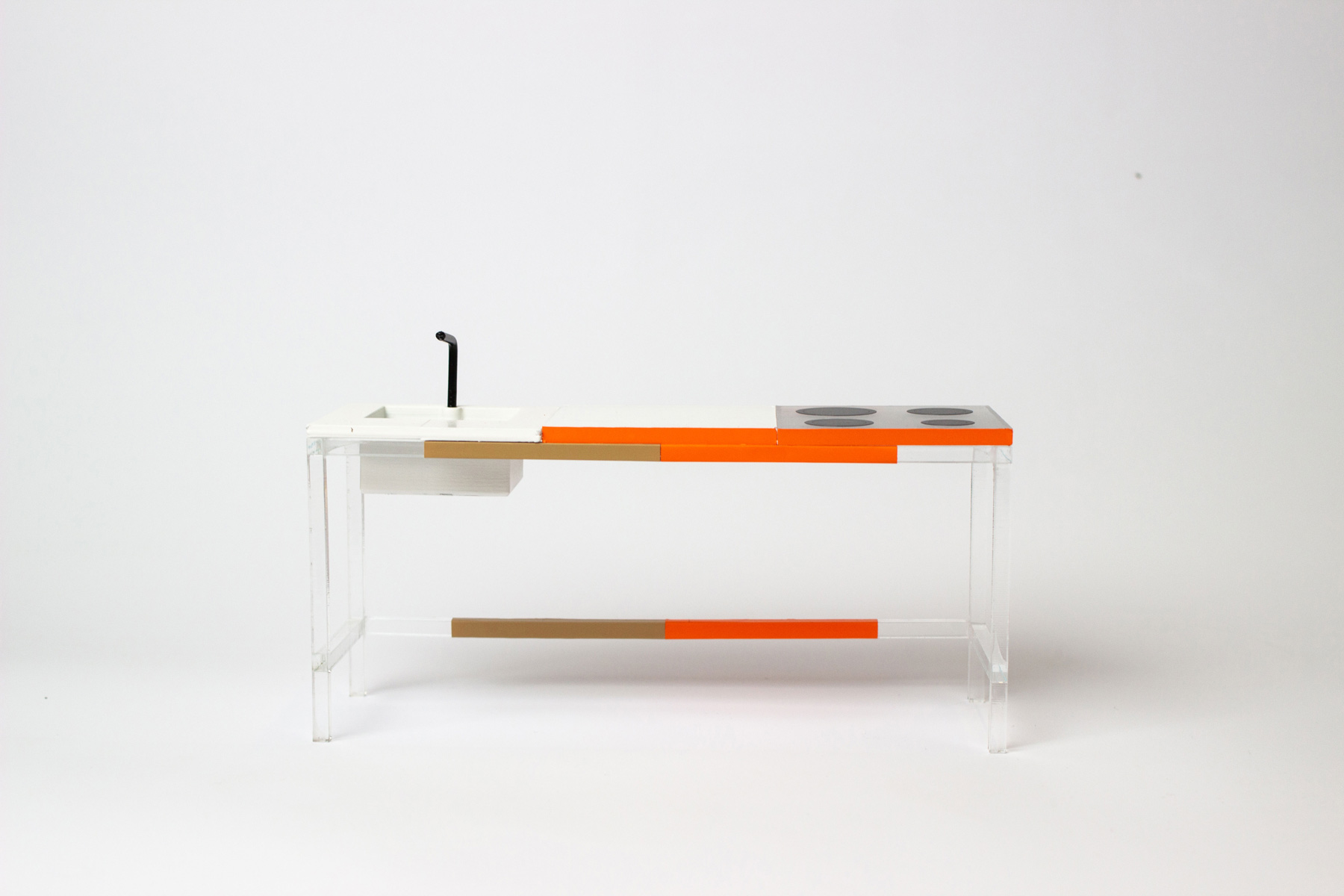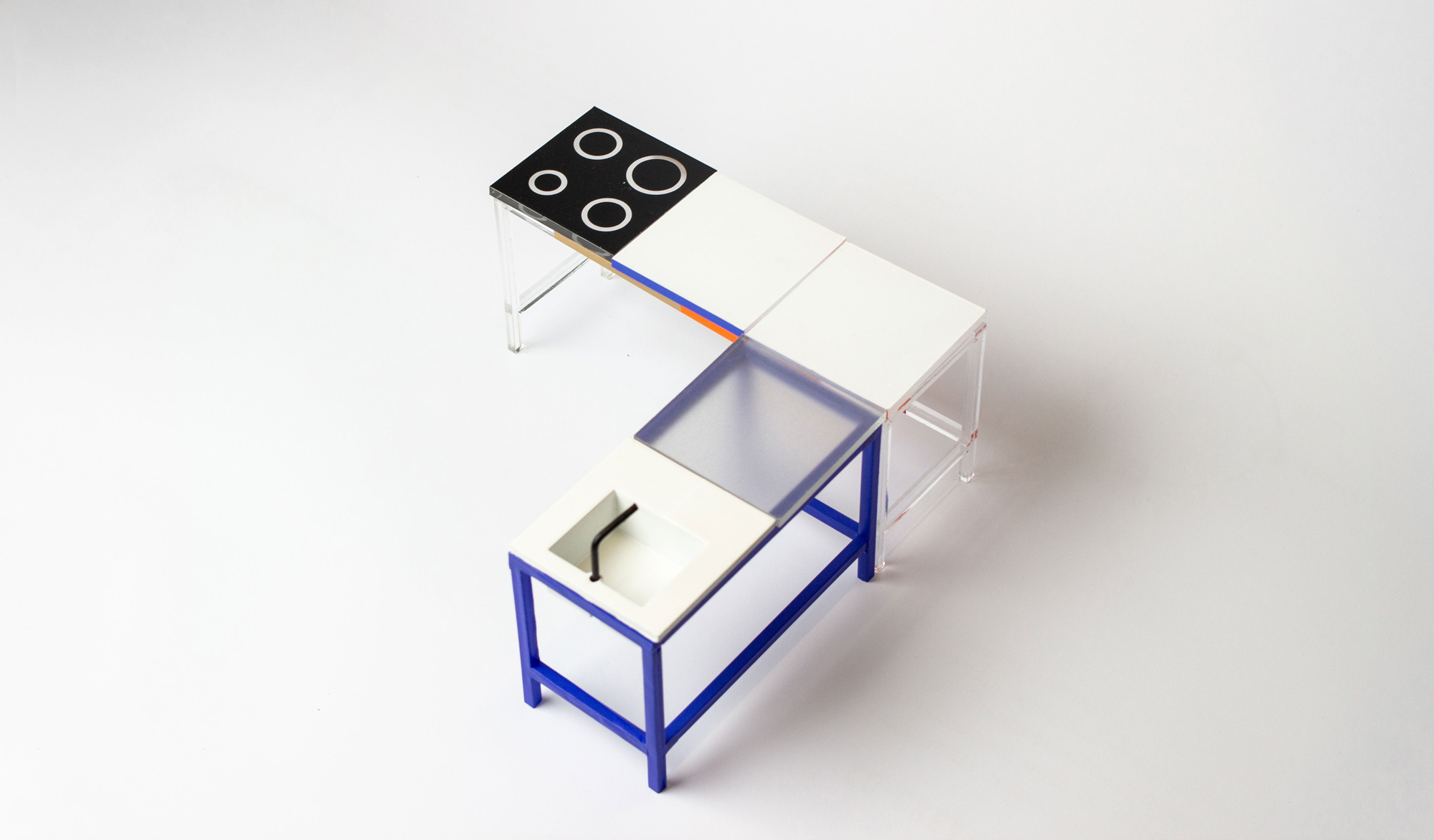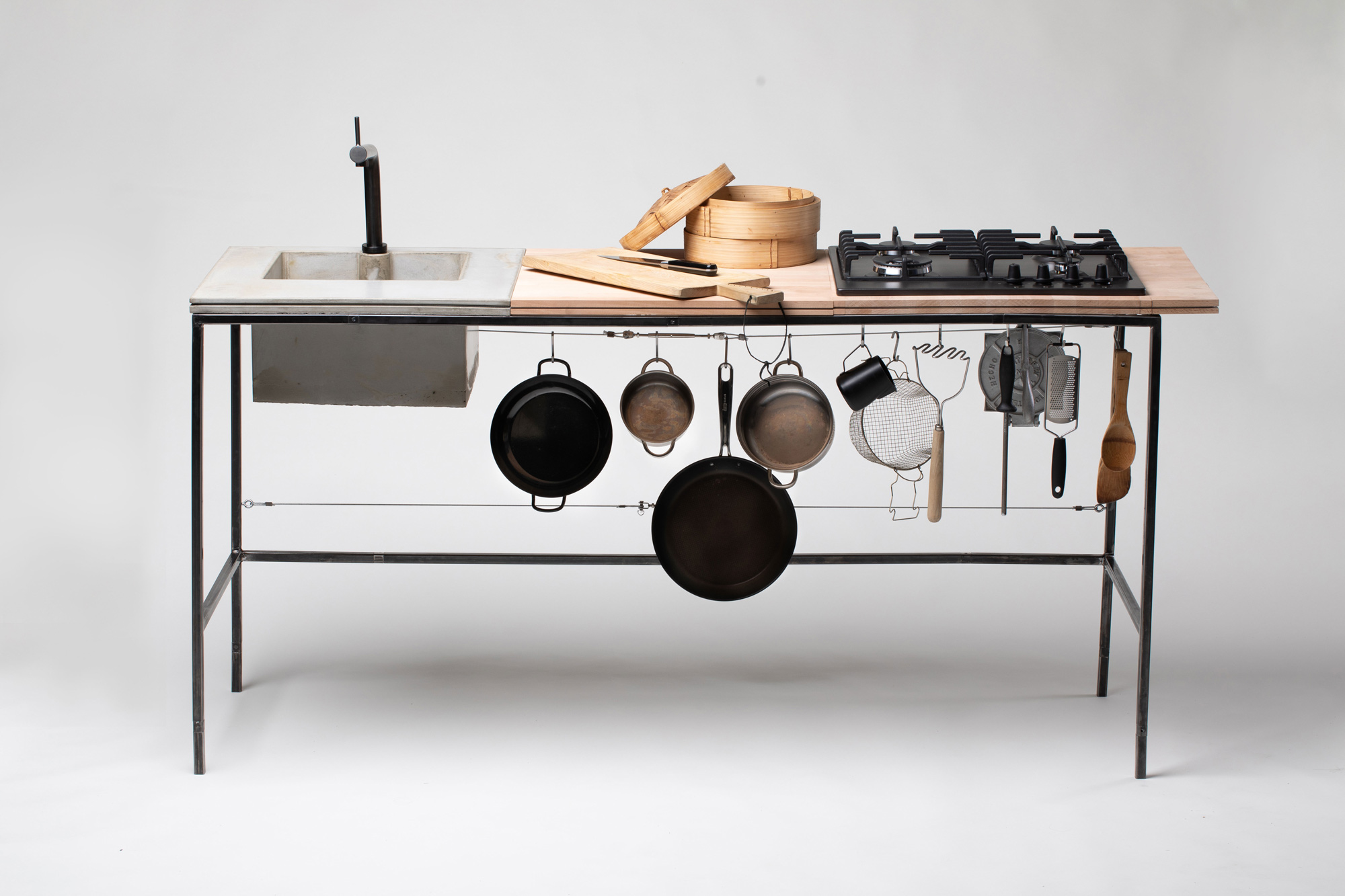The kitchen counter is one of the most monolithic objects in our homes and the one that produces the most furniture waste. In my master thesis I set out to prolong its lifetime. Taking a modular approach allowed me to make the counter adapt to different floor plans when confronted with new scenarios. The frame and counter are adjustable in height and length and are paired with an omnidirectional sink that can adapt to any water outlet. All the pieces are held together with a steel rope running around the sink and counter elements making it very easy to assemble and modify.
steel ropes connects
sink and counter
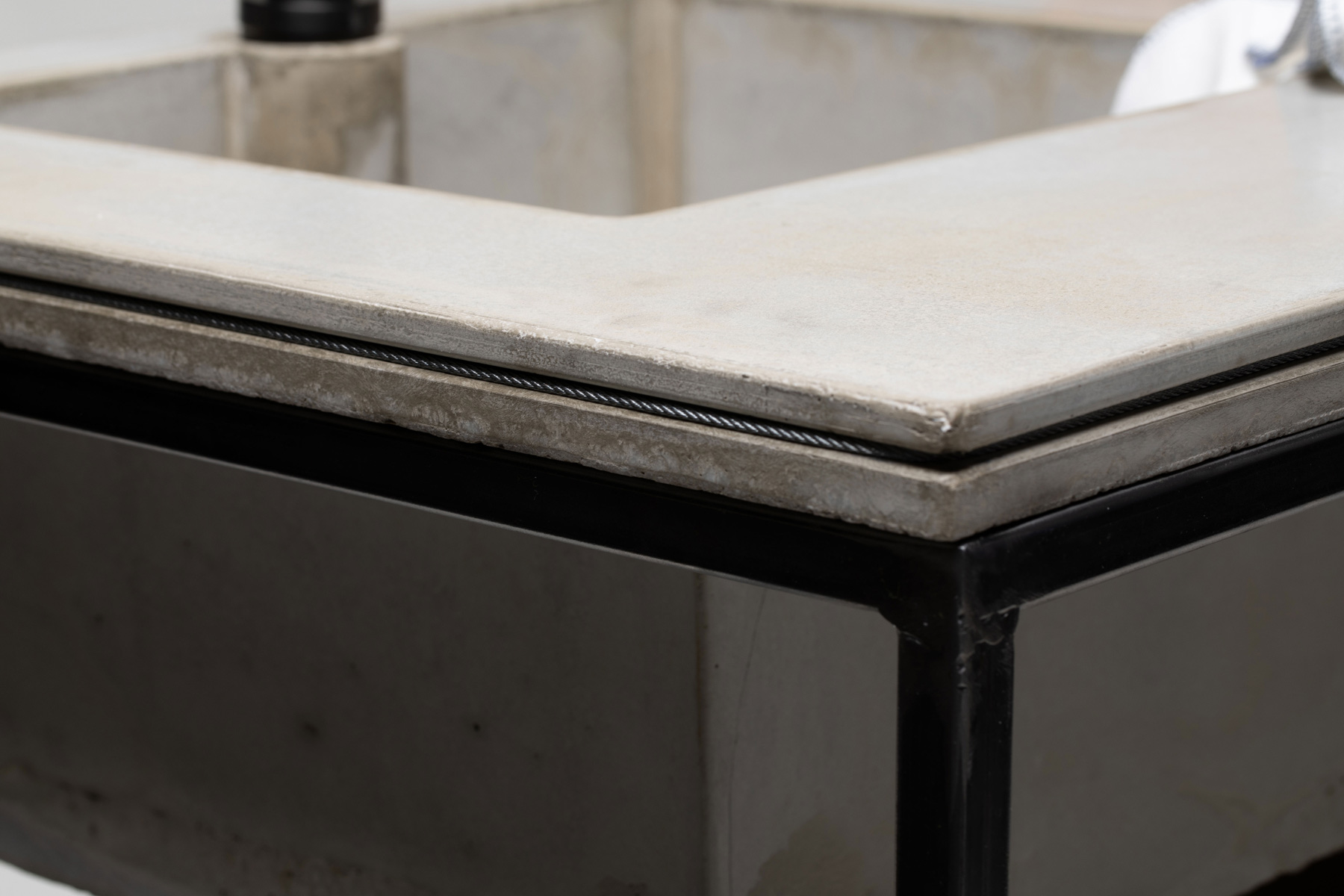
steel ropes connects sink and counter
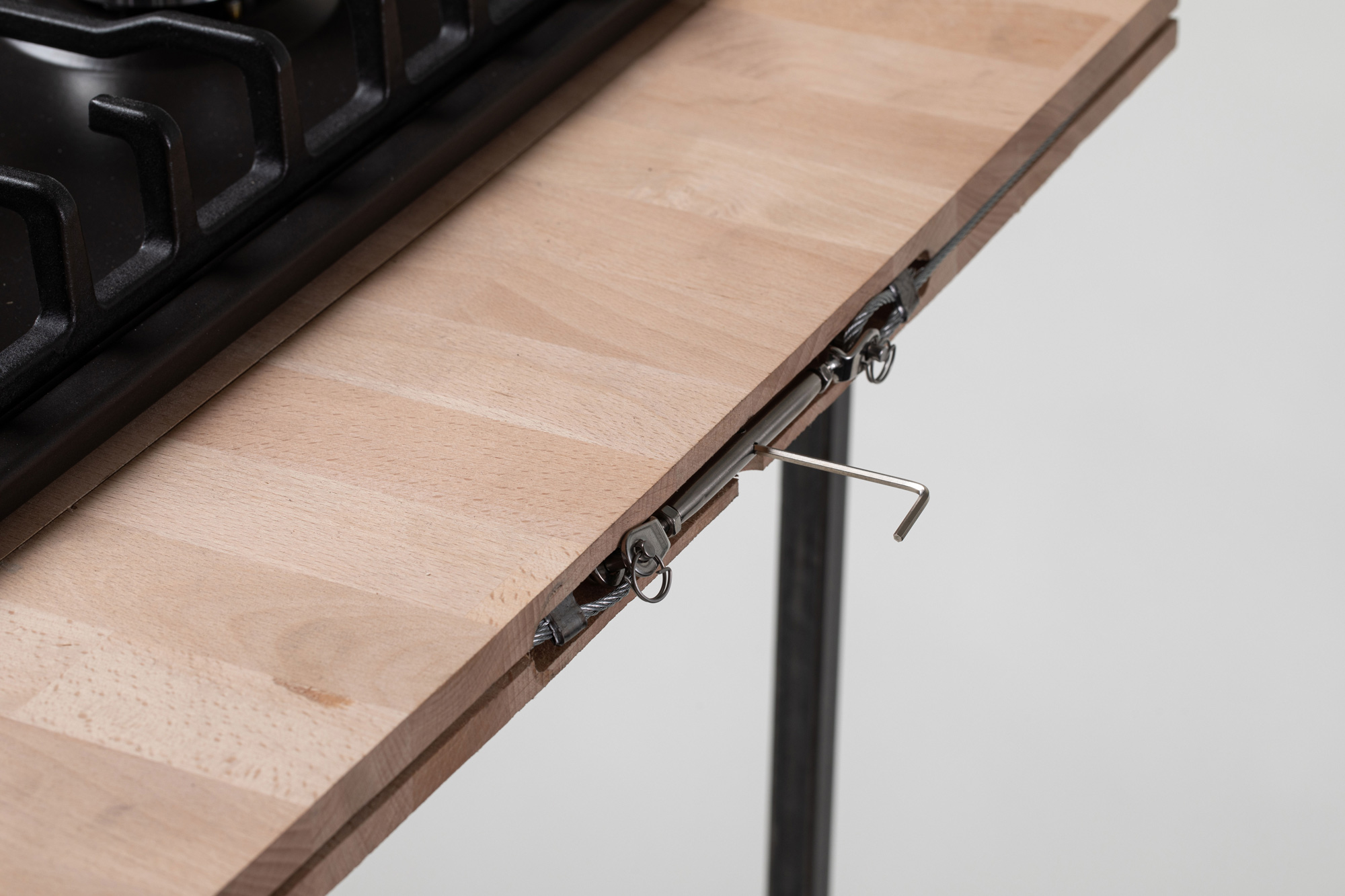
tighten the rope with an Allen key
to secure the modular elements
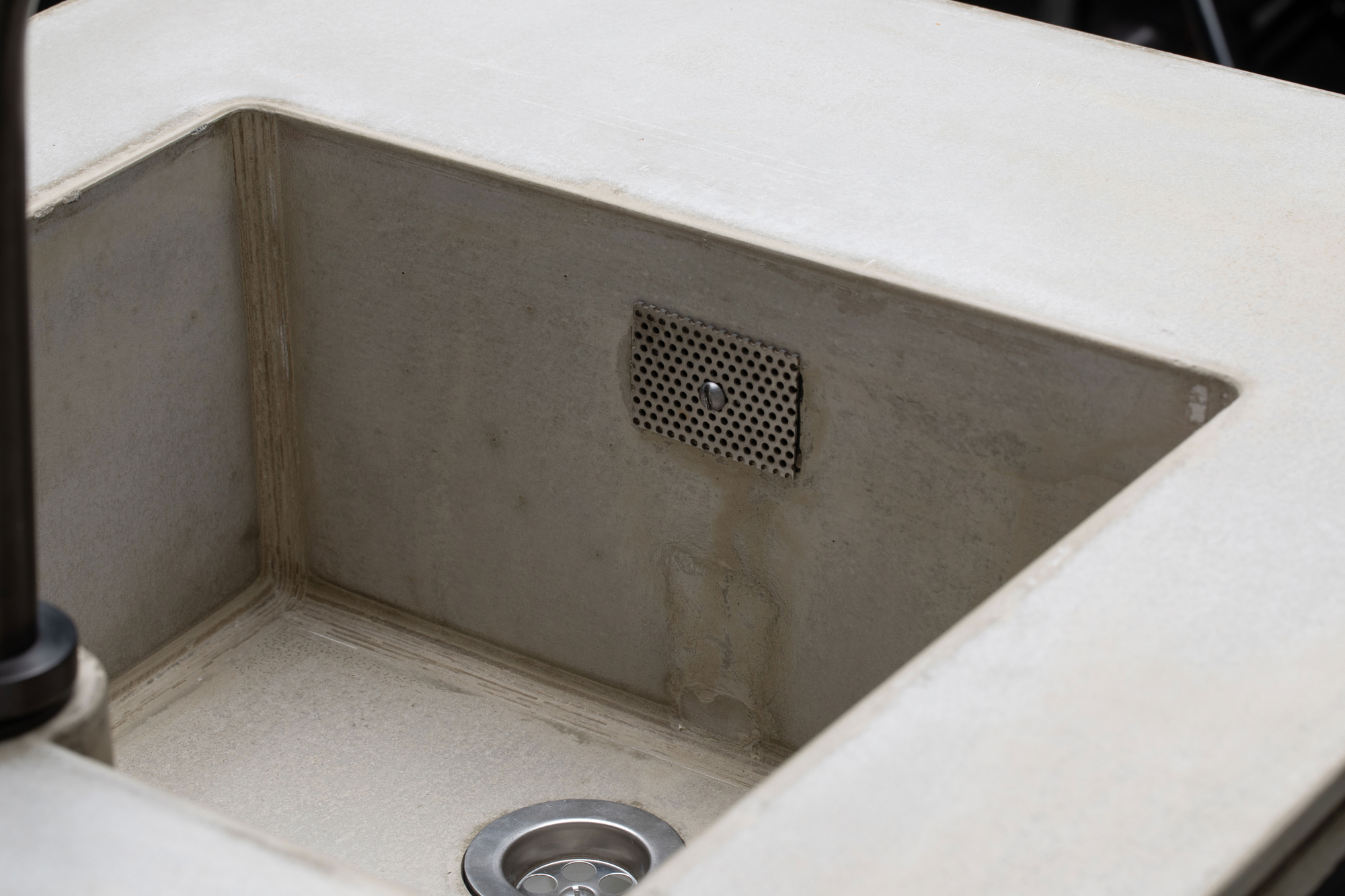
drain and overflow
are cast directly into the concrete
and it's ready to connect to any wateroutlet
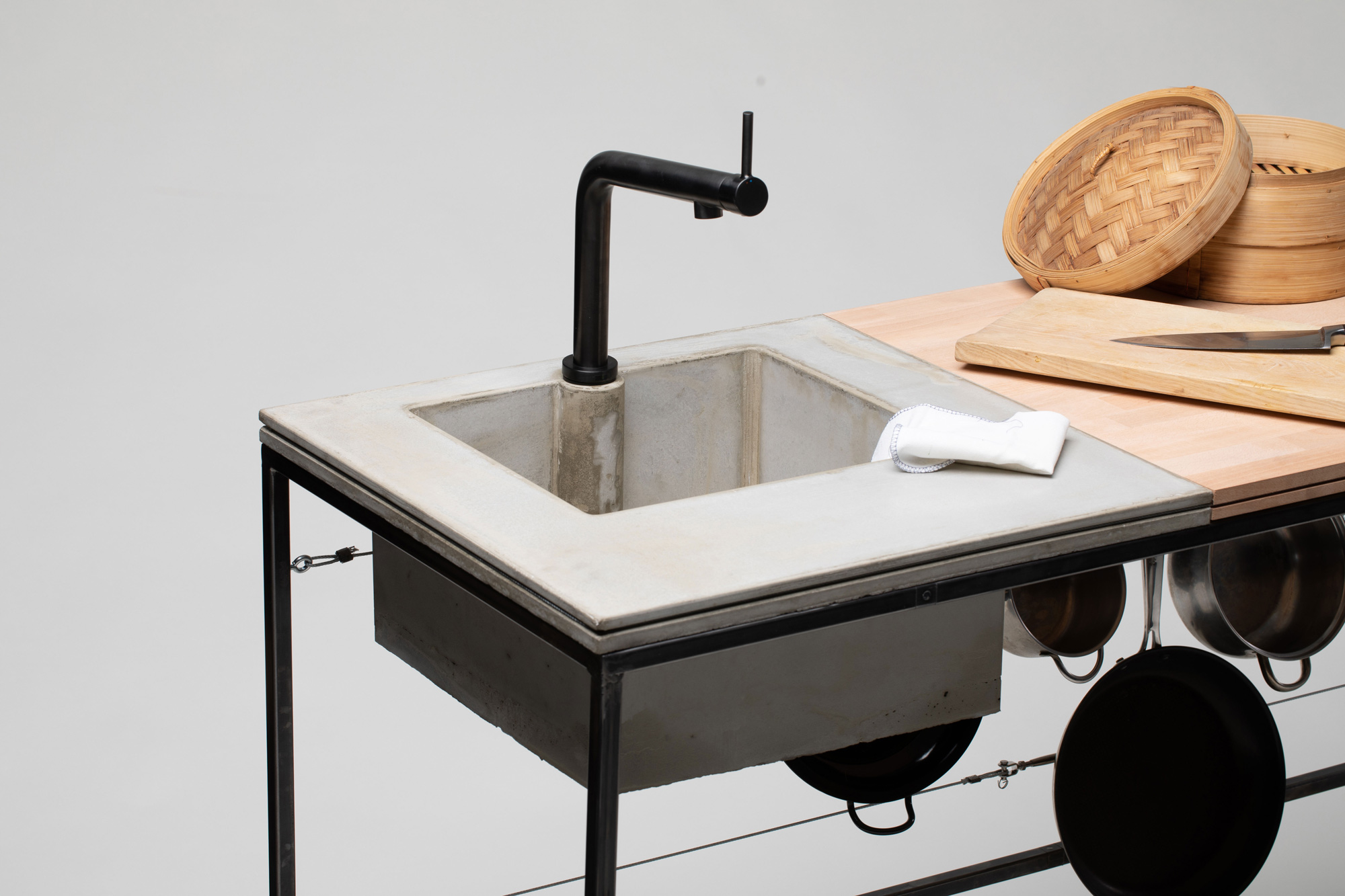
the sink can be used in any orientation to fit water outlets in every room
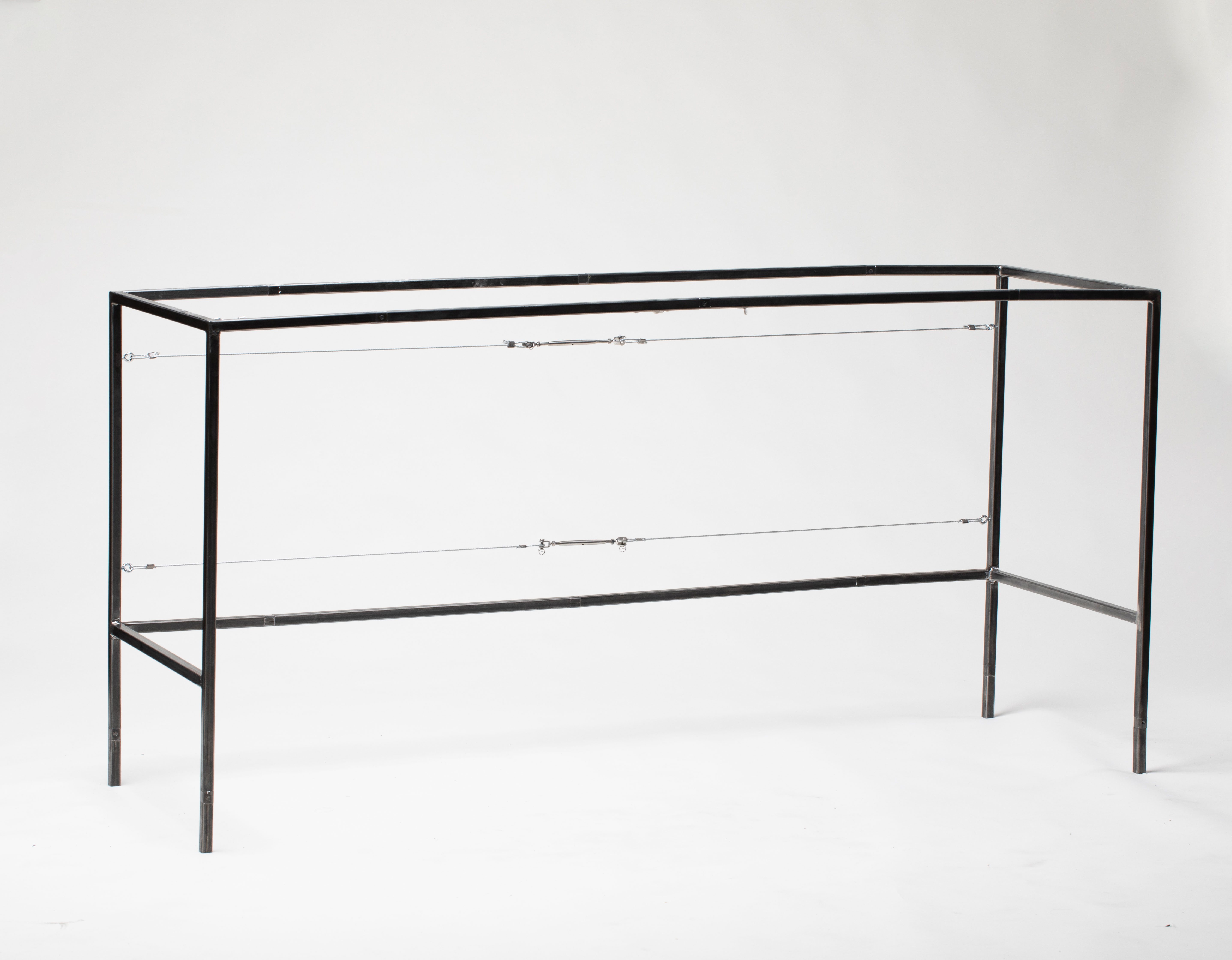
to facilitate different kitchen layouts, the frame can be adjusted in length by adding or subtracting elements. Steel ropes hold everything in place.
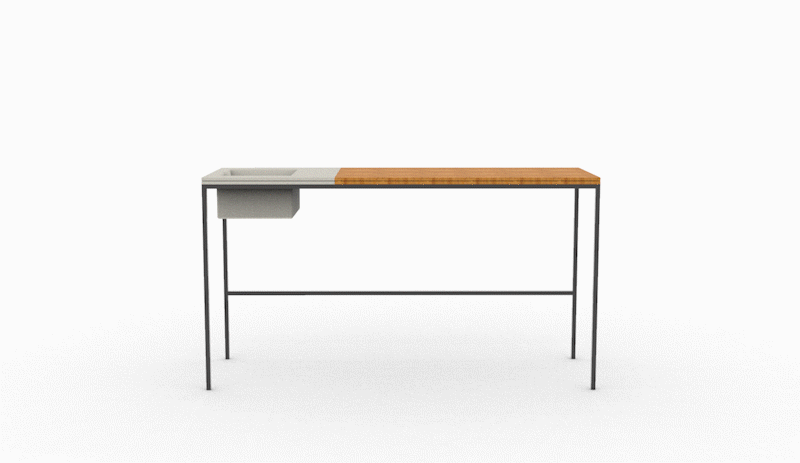
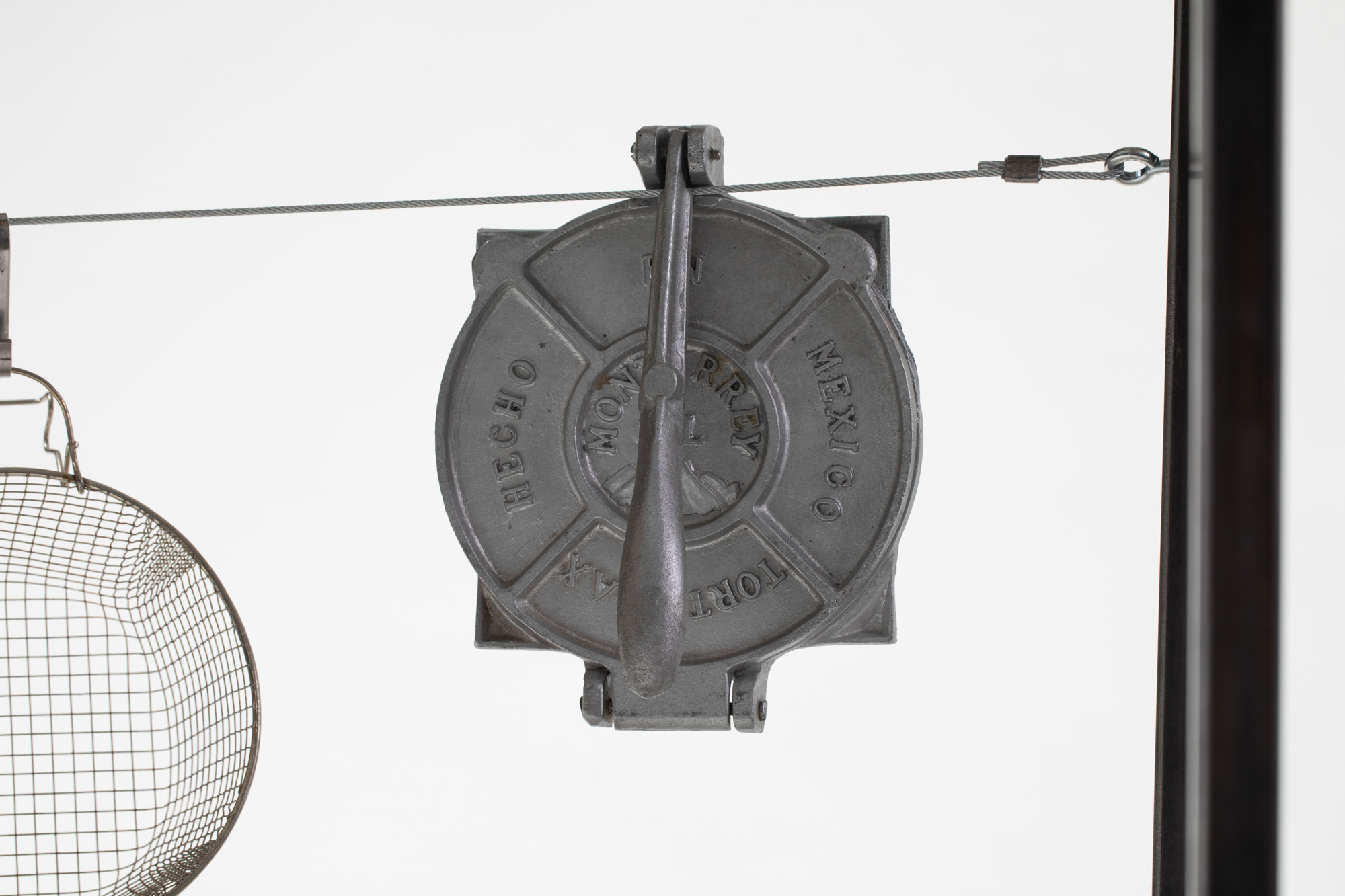
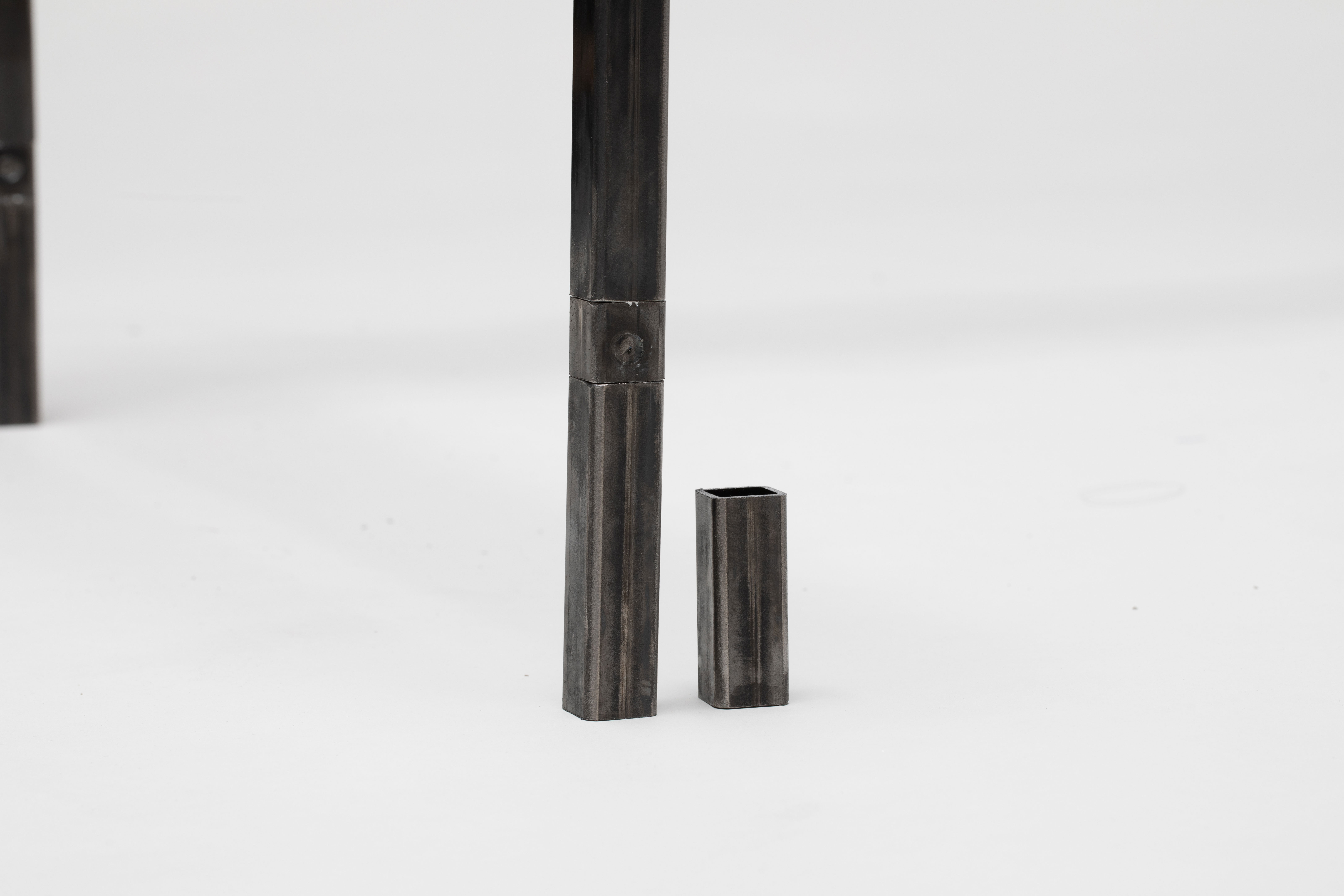
choose the feet — change the height
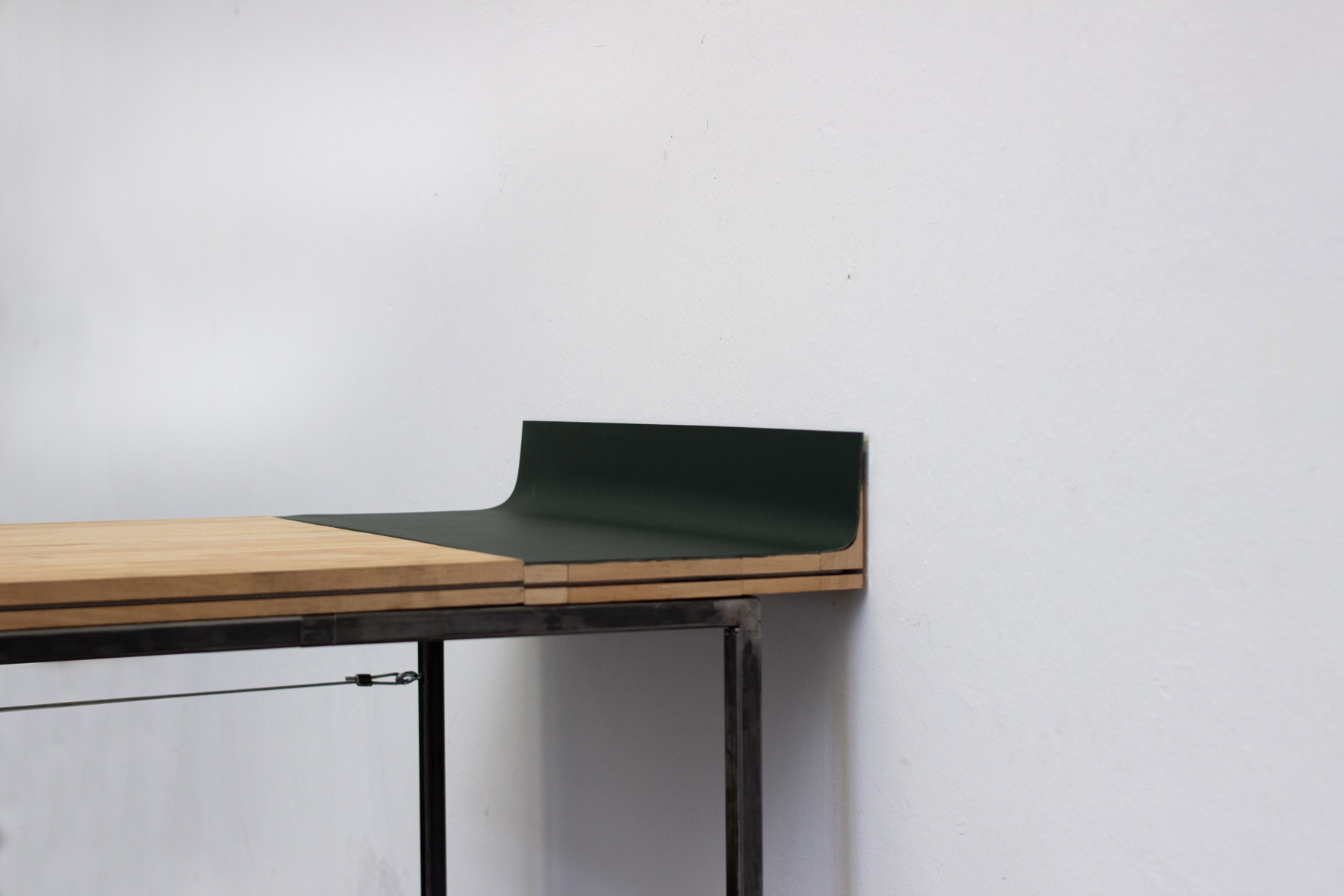
To fit the kitchen perfectly to any wall and into any apartment, a hinge element closes the gap between the counter and the wall.
Individual pieces of the hinge can be added or subtracted to change its size.
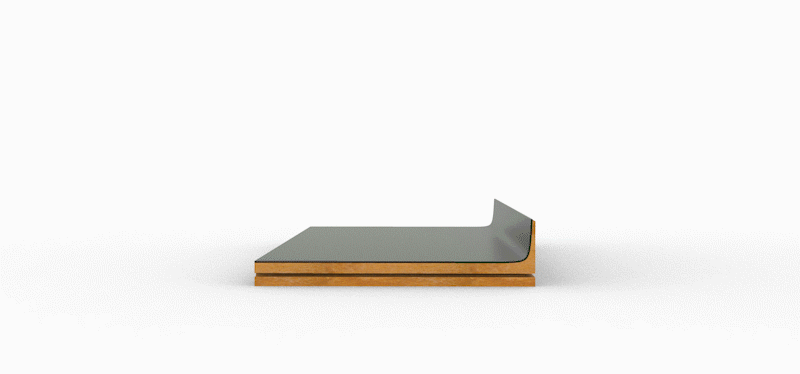
adapt the hinge to fit the counter to any wall
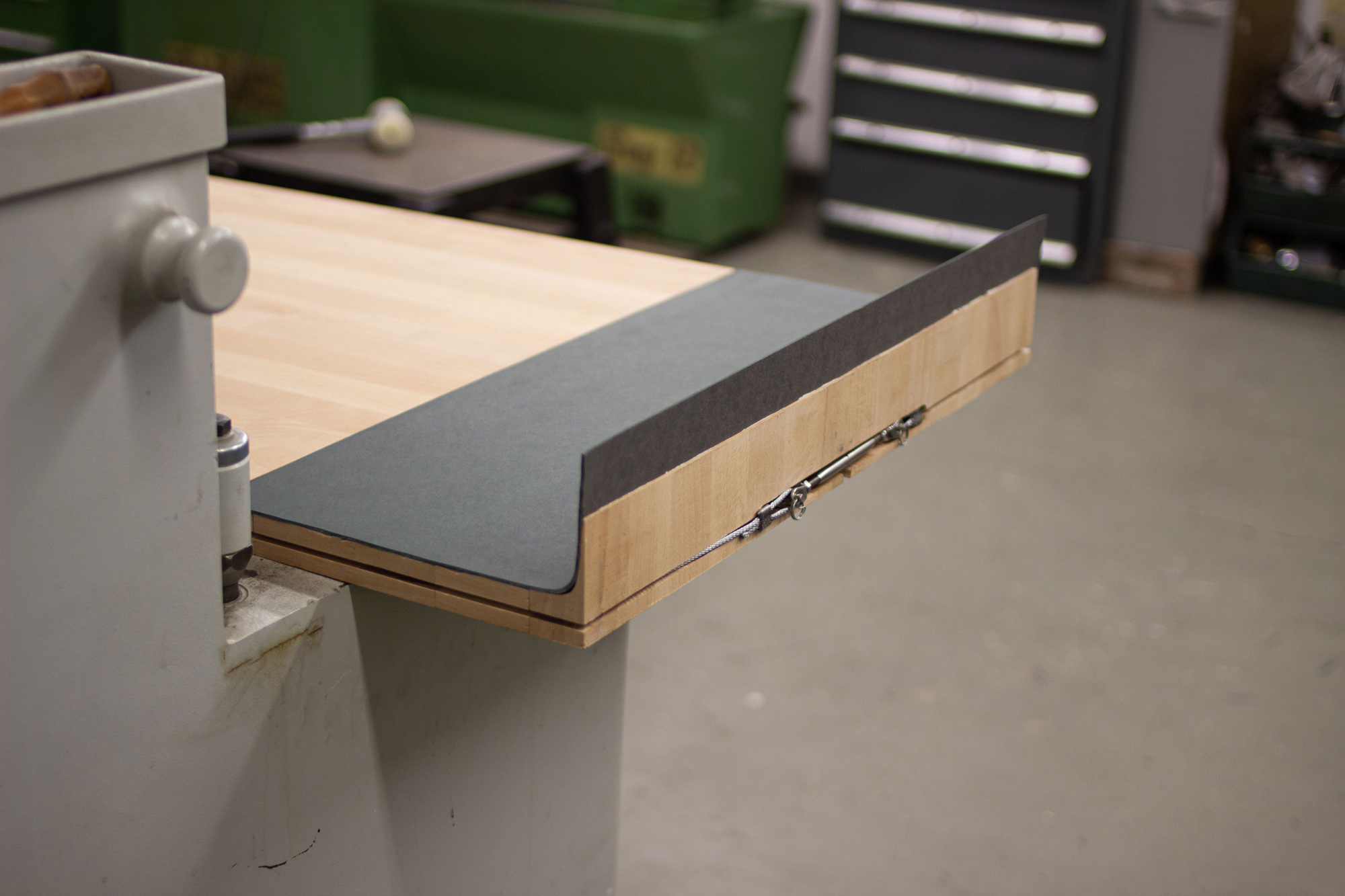
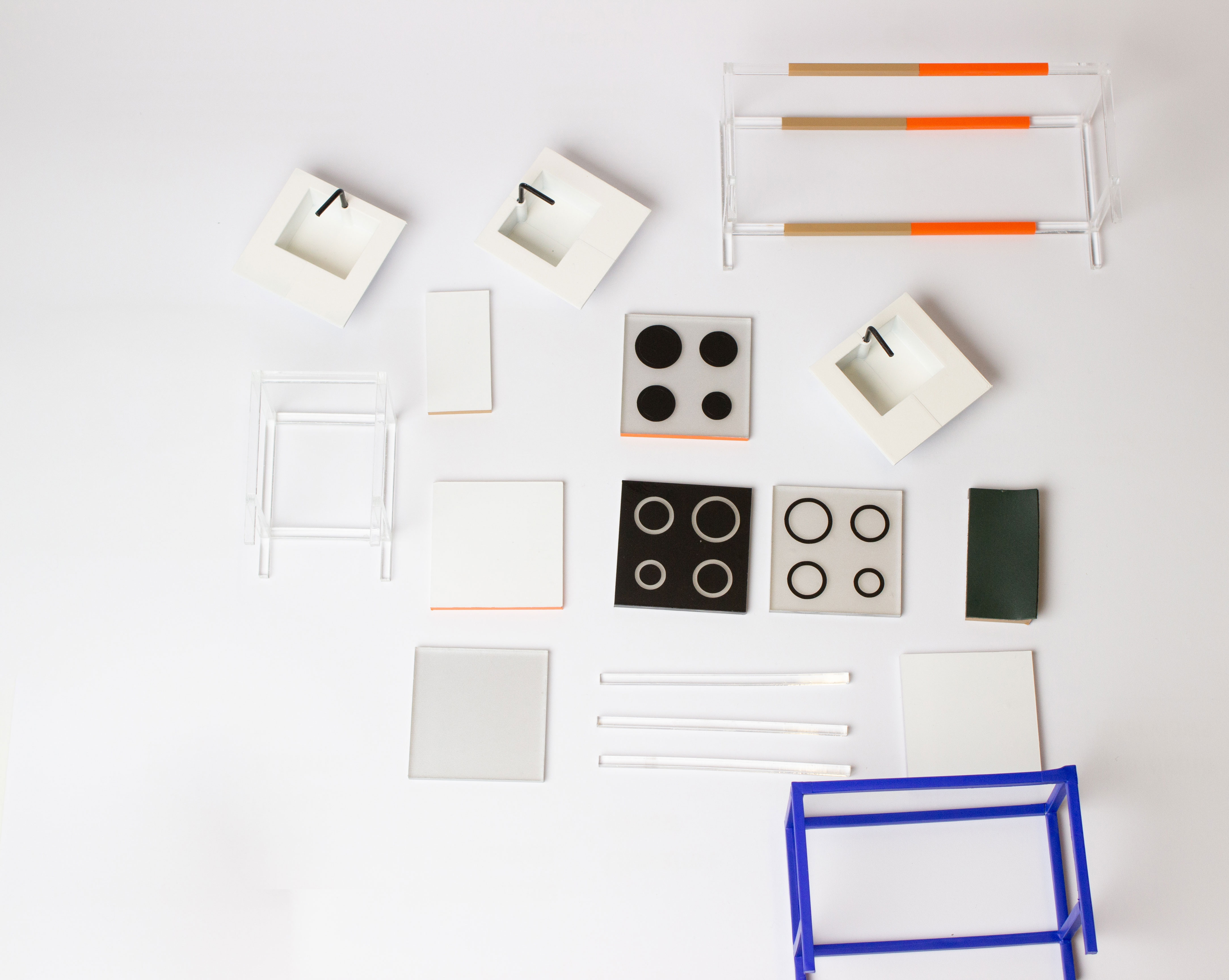
Throughout its lifetime the kitchen can adapt to many different places and living scenarios.
Add or subtract elements, rearrange everything to your liking and reuse it anytime you move.
